Rethinking the edge
Today the city walls are a fragmented heritage, rarely and not easily visited, often forgotten, yet they constitute one of the most significant elements for an understanding of the historical evolution of Florence’s urban fabric. Their importance, however, derives not only from being evidence of the evolution of Florentine defensive architecture, but also from having been for centuries a place packed with interactions and activity; in other words, the centre of a life that took place ‘along the walls’. But this place that was both popular and gave a sense of boundary, something that in part still survives in the perception of the inhabitants, has disappeared under the stratification of time: in the new buildings and in the multiple road infrastructures. In particular, the ring roads, for example, have replaced the walls as the new boundary of the historic centre.
Project
The first seminar in the Firenze Forma Continua cycle is dedicated to the ancient walls of Florence, a boundary that dates back to the thirteenth century and of which, as a consequence of the implementation of the Poggi City Plan and the interventions that followed, only a few sections remain intact today: towers and the main gates that are often disjointed from the walls that made them the access points to the ancient city. These few vestiges, which survived the overwhelming urban transformation for the new layout of Florence in 1865, were then left to survive as historical traces. However, their testimonial value was soon lost, so much so that as recently as 1899, Giuseppe Conti wrote that they bore witness not so much to the reverence of the descendants of those who built them as to their neglect because, “… in demolishing the walls, they left them [the gates] in isolated locations to serve, despite being the work of Arnolfo and other famous architects, as a shelter for peddlers, a station for omnibuses, and for certain other uses that it is not appropriate to mention here”.1
1. Giuseppe Conti (1899) Firenze Vecchia, storia, cronaca, aneddotica, costumi (1799-1859), Firenze, Bemporad.
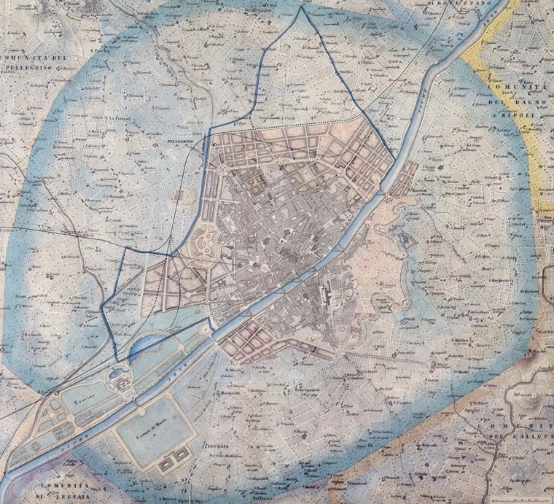
Outline plan for the enlargement of the city of Florence, G. Poggi, 1865, lithograph
Seminar
Themes and objectives
The teaching method is strictly operational and has a twofold objective.
The first is to offer participants the learning and methodological tools to tackle the design of the temporary, event-related promotion of the heritage and public space of a high historical and artistic value from a perspective of multidisciplinary skills and techniques.
The second is to enable participants to work directly on the realisation of one or more full-scale installations they have designed, thus gaining direct experience of the construction dimension and its interaction with the project.
The expected results include the drafting of graphic, design and guideline plans for the construction of one or more full-scale installations on the sites of the Florentine walls as a synthesis of the collective work of the Seminar.
Programme
The seminar is divided into two parts, one more theoretical and one more applied.
Team
Head lecturer: Leonardo Zaffi
Other lecturers and collaborators: Carlo Francini, Gianluca Belli, Luciana Bizzini, Gaia Vannucci, Alice Trematerra
Period of implementation: March-November 2022
The seminar is organised by the HeRe Lab – Heritage Research Lab with the Department of Architecture of the University of Florence and the Florence World Heritage and UNESCO Relations Office of the Municipality of Florence, which has led and coordinated a multidisciplinary team consisting of the Architecture and Self-Construction Laboratory, the Communication Laboratory and the Architecture Modelling Laboratory.
The following have also been involved in various capacities: Associazione Mus.e Firenze, Associazione fund4art; MARE Laboratorio di Innovazione Sociale.
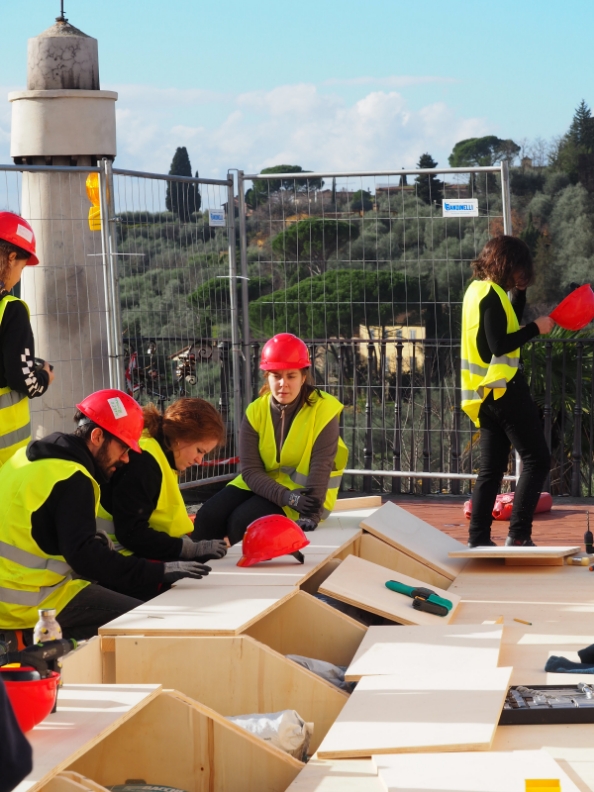
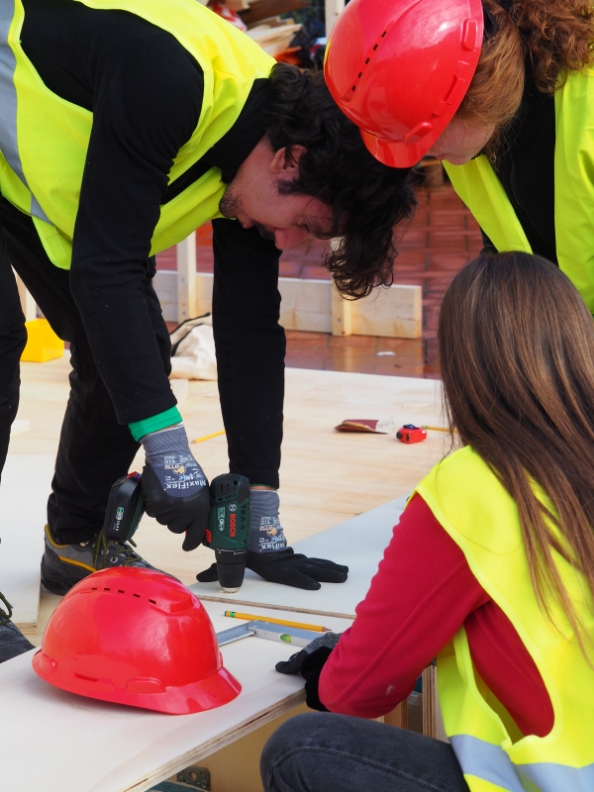
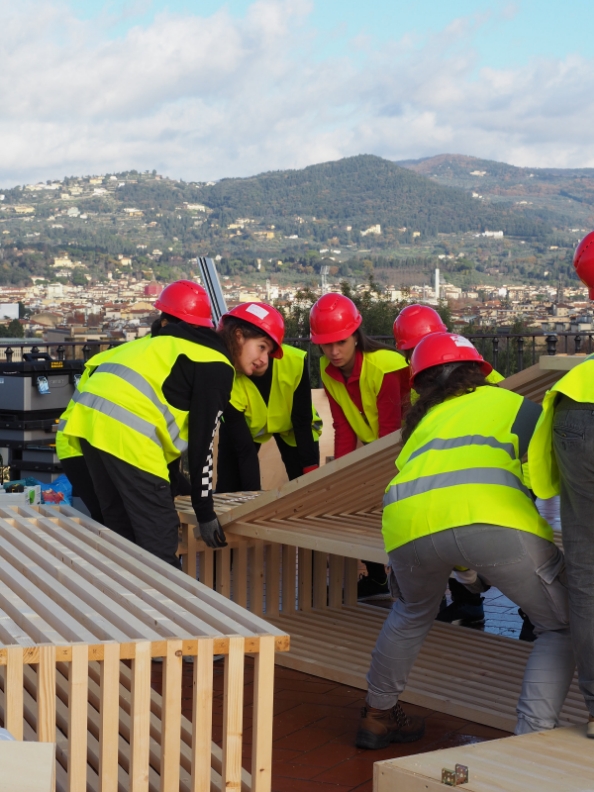
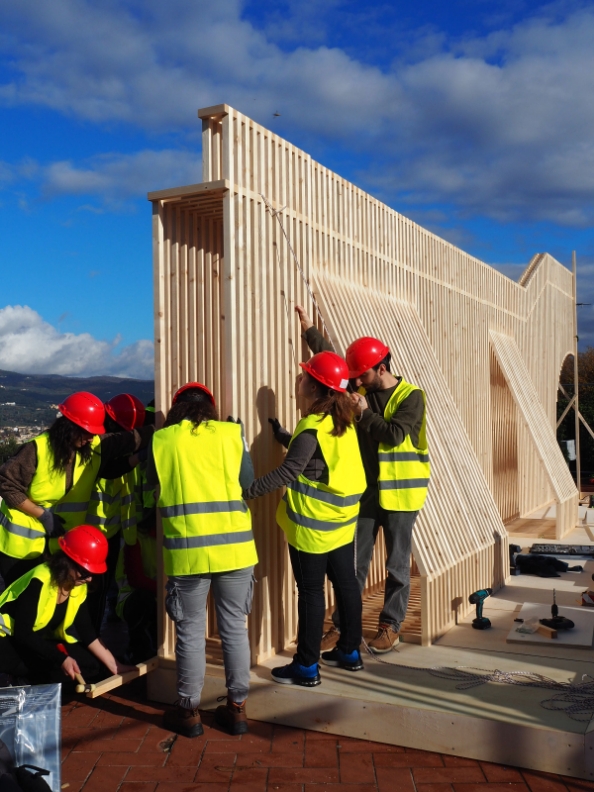
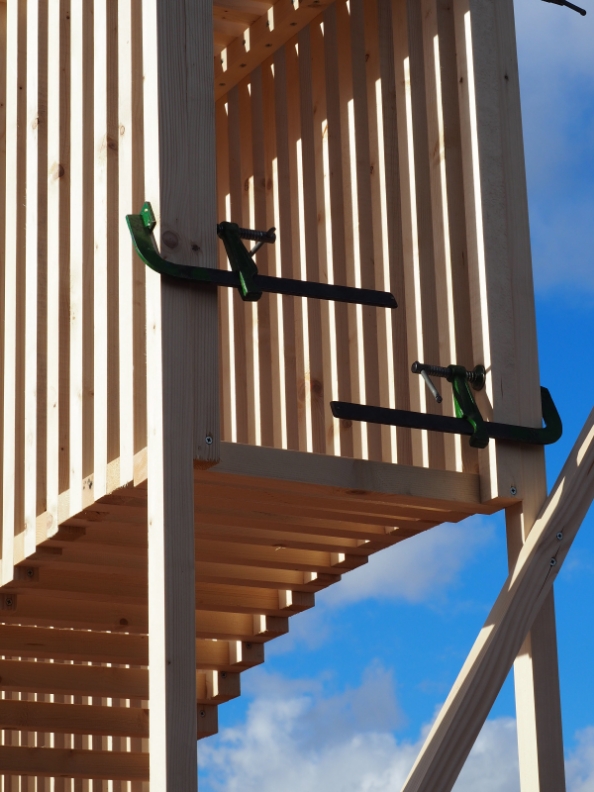
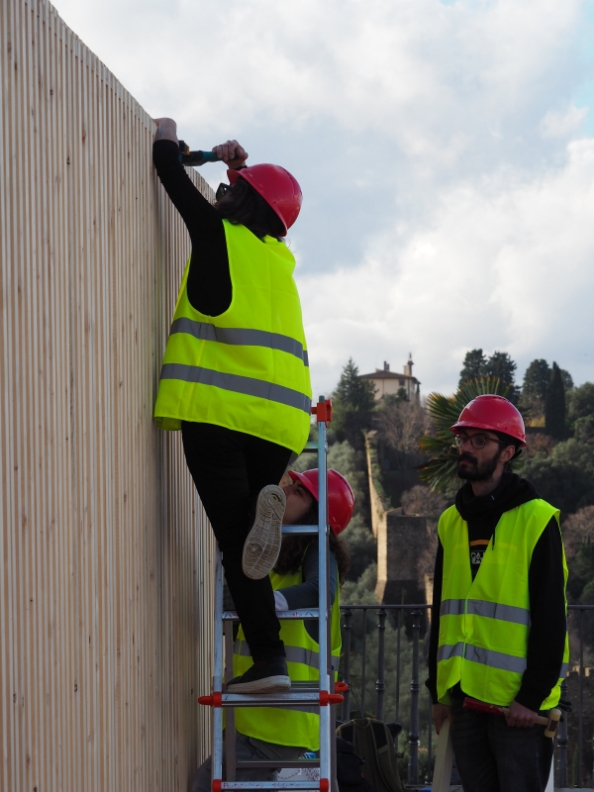
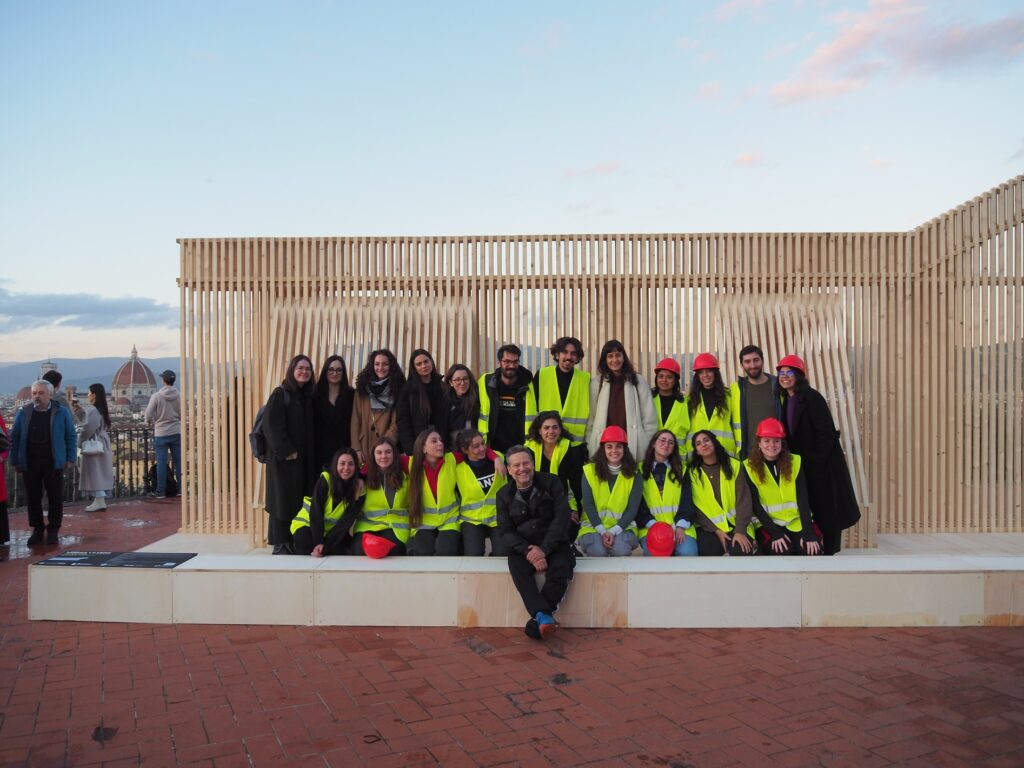
Interviews
The fund4art association and the MARE cooperative have interviewed the participants in the Firenze Forma Continua_Urban Layers seminar, Florentine and non-Florentine citizens and students, to investigate their memories of the walls of Florence and what relationship still survives with this physical or merely perceived ‘edge’.
Installation
The installation is a wooden structure that reinterprets a cross-section of a portion of the Oltrarno walls, illustrating its fundamental elements on a scale of 1:4: the moat, the curtain wall, the buttresses, the gate.
Oriented towards those same walls, the installation reinterprets their forms with a technical language that is current yet evokes the craftsmanship and woodwork of ancient engineering.
1070 metres of 4x4cm fir planks were used for the construction of the piece. Placed crosswise on the Terrazza delle Cinque Paniere, now renamed Belvedere Zeffirelli, the installation evokes the loss of identity suffered by the city walls by depriving itself of part of its material dimension: to every fullness corresponds a void. Seen from the front, the piece only offers a glimpse of one of the most beautiful views of Florence, obliging the visitor to walk around it, but, if observed from the side, the structure perfectly frames the stretch of wall that leads from Forte di Belvedere to Porta San Miniato, giving a renewed perception of one of the features that confirm the Outstanding Universal Value of the World Heritage Site Historic Centre of Florence.
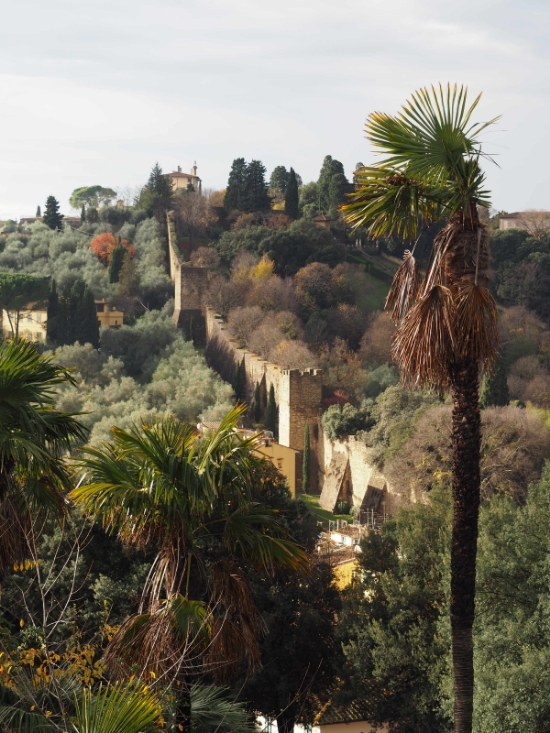
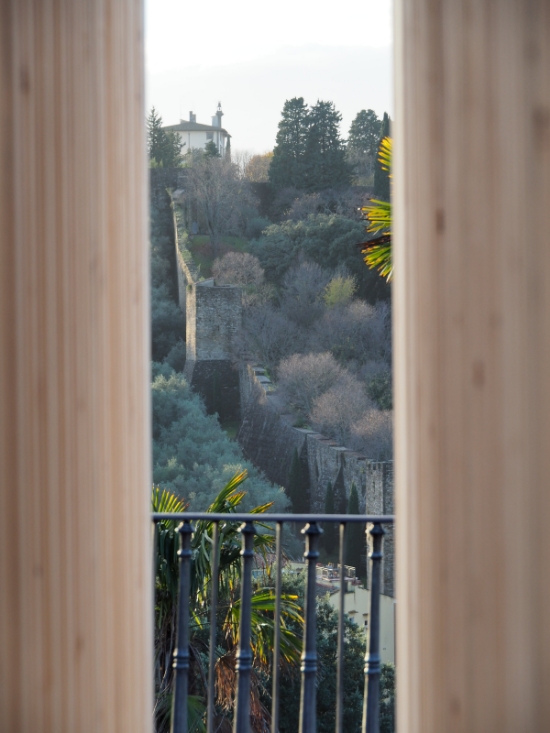
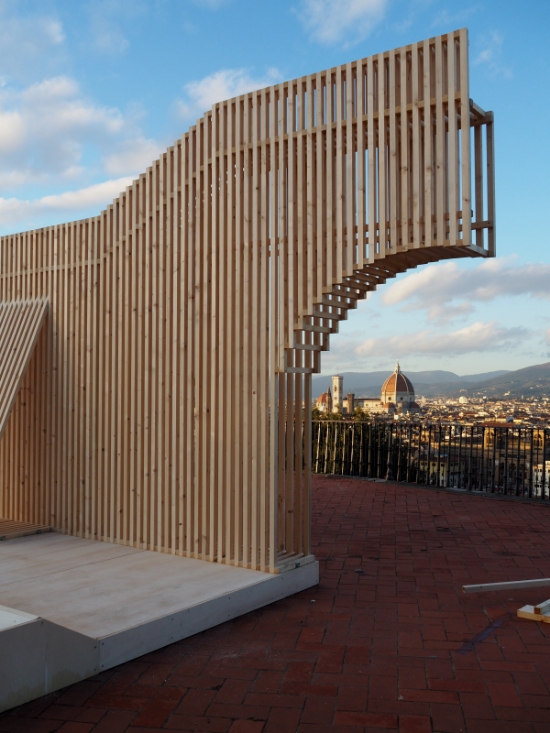
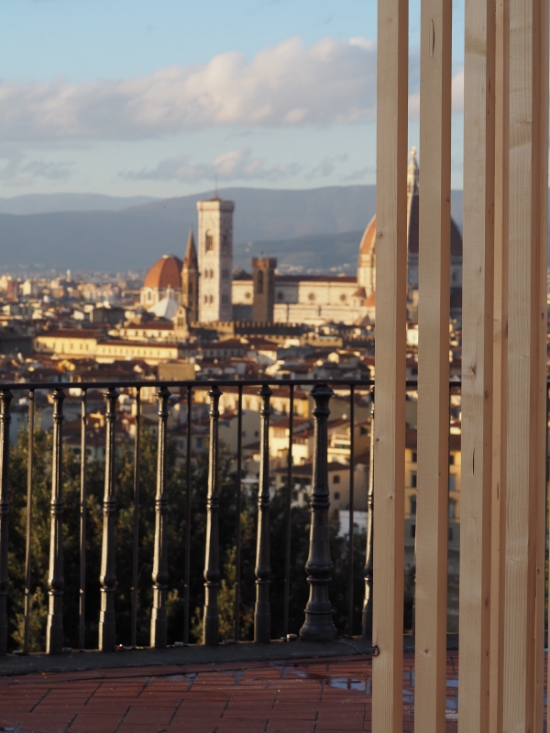
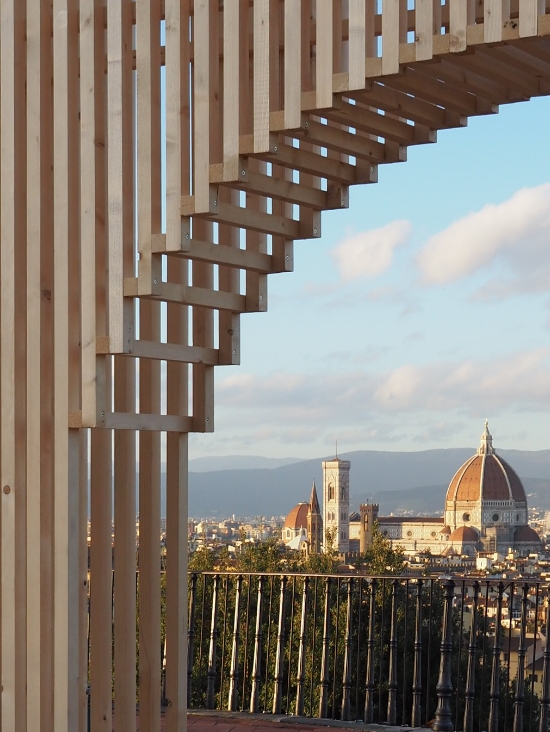
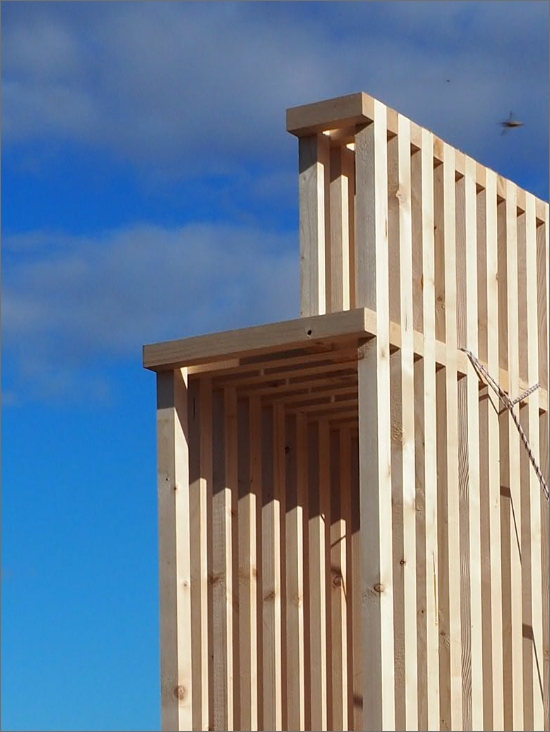
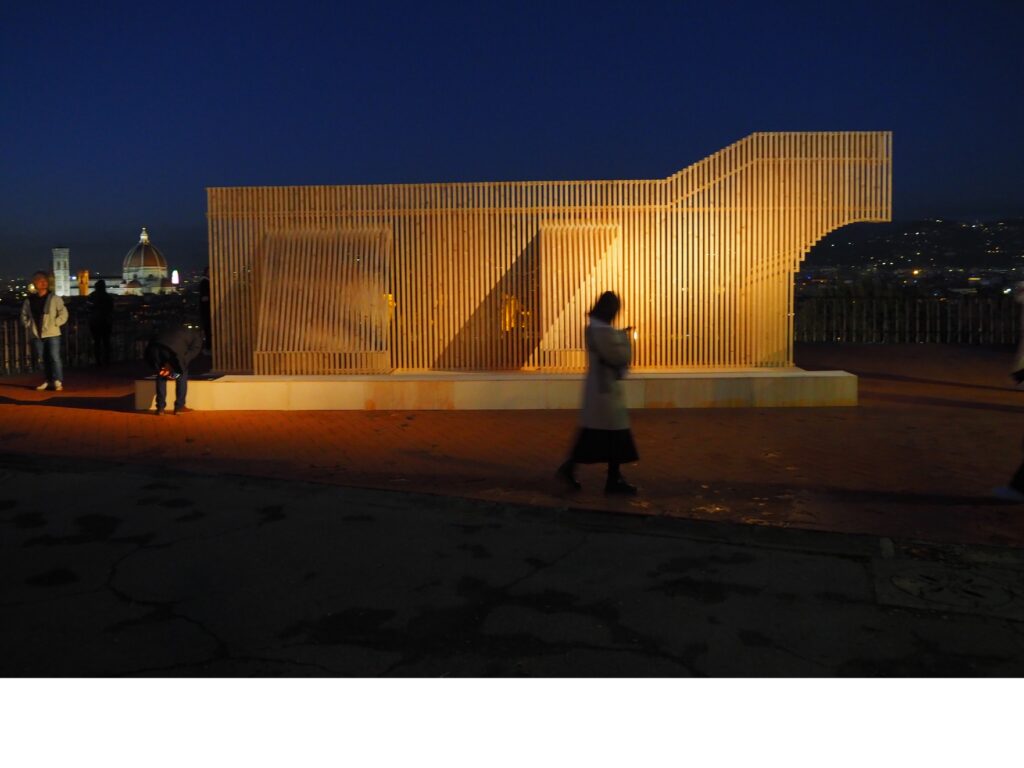
Itinerary
The pedestrian route proposed for 2022 takes place completely south of the Arno, in hilly areas characterised by a prevalence of green areas. Starting at the Torrino di Santa Rosa, it runs along the largely preserved fourteenth-century city walls as far as Porta Romana. Since there is no practicable route today along the outer side of the walls surrounding the Boboli Gardens, we continue along Viale Machiavelli and enter Via del Bobolino, next to the nineteenth-century garden of the same name, where the Mascherino tower can be seen. Walking along Via di San Leonardo, we reach Forte di Belvedere, from which we descend to Porta San Miniato along Via di Belvedere. Entering the system of the Rampe del Poggi, we arrive at Porta San Niccolò and then ascend, through the Giardino delle Rose, to Piazzale Michelangiolo and finally to Forte di San Miniato al Monte, the famous viewpoint over the city.
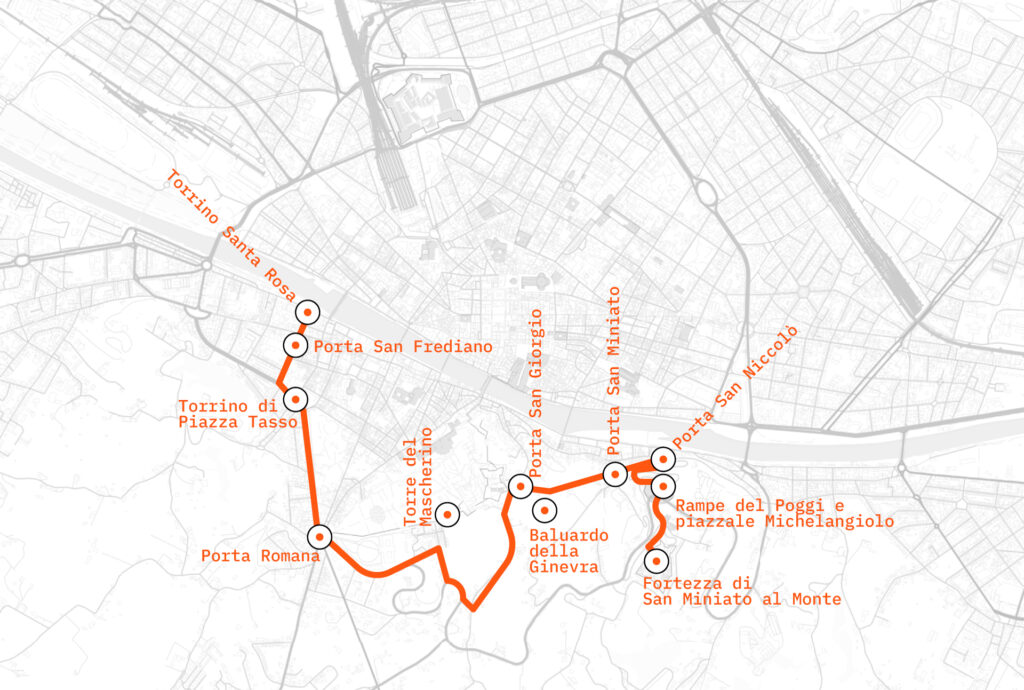
Length_5.2 km Distance_120 min Difficulty_medium


