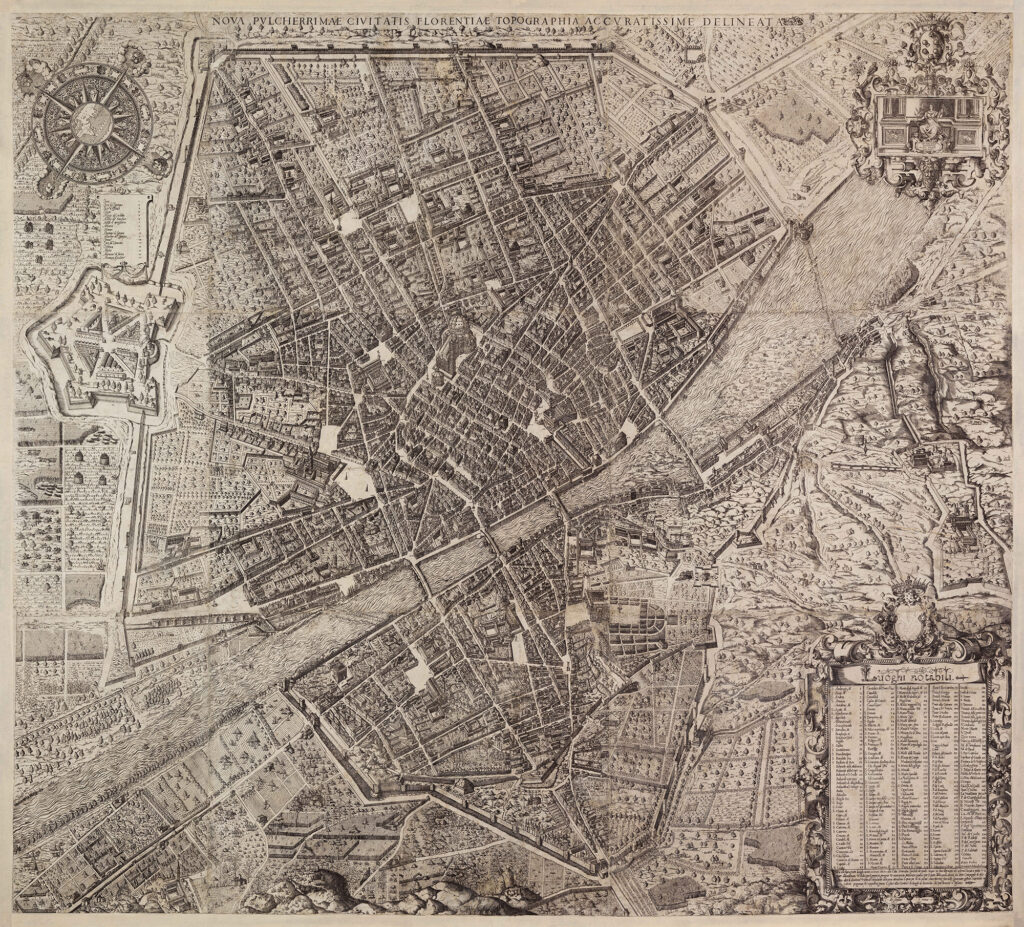After his designation as Duke of Florence in 1537, Cosimo de’ Medici began the reconfiguration of the city’s urban structure, which was now increasingly aimed at expressing the centralisation of powers and the transition from a republican to a princely regime..
This process involved first of all revisiting the ducal residences. After his investiture as duke, Cosimo took up residence in the Palazzo Medici, but his stay was short-lived: by 1540, he had already moved with the Duchess Eleonora, whom he had married the previous year, to the Palazzo dei Priori. The move initiated an ambitious internal renovation programme and was dictated by the need to accommodate the court more suitably, but also by the desire to emphasise symbolically the superimposition of the new ducal power on the ancient republican regime.
The physical and metaphorical centrality of the Palazzo dei Priori – the ‘Palazzo Vecchio’ – is contrasted by the out-of-town and airy position of the new ducal residence, Palazzo Pitti, purchased by Eleonora in 1550. Palazzo Pitti was gradually transformed into a place of delight that made it possible, as in a rural villa, to enjoy the wide green spaces of the Boboli hill. Here, in axis with the palace, the first nucleus of the garden was organised, rising up to the walls and creating a visual connection between the city and the countryside.
The concept of the villa residence was also dear to Cosimo. By 1538, he had renovated the villa of Castello, in the immediate outskirts of Florence; but in places further afield in the duchy he also built or modernised residences at the centre of Medici possessions, which became the focal points of a new organisation of the territory, at the same time placing the stamp of the prince’s presence on it.
The same concept can be applied to the case of Florence, where the two ducal residences – Palazzo Vecchio and Palazzo Pitti – became a princely estate that extended to a city-wide scale. The Vasari corridor, built in 1565, connects the two buildings, creating an aerial route reserved for the ducal family that is literally superimposed on the urban fabric. The corridor passes through the Uffizi (the ‘offices’), which Cosimo had built next to the Palazzo Vecchio to centralise the seats of a series of magistracies of republican origin, and now symbolically placed under the control of ducal power. The construction of the Uffizi further articulated the ancient Piazza dei Signori and provided it with a spectacular opening onto the Arno..
The same concept can be applied to the case of Florence, where the two ducal residences – Palazzo Vecchio and Palazzo Pitti – became a princely estate that extended to a city-wide scale. The Vasari corridor, built in 1565, connects the two buildings, creating an aerial route reserved for the ducal family that is literally superimposed on the urban fabric. The corridor passes through the Uffizi (the ‘offices’), which Cosimo had built next to the Palazzo Vecchio to centralise the seats of a series of magistracies of republican origin, and now symbolically placed under the control of ducal power. The construction of the Uffizi further articulated the ancient Piazza dei Signori and provided it with a spectacular opening onto the Arno.
The scenic potential of urban spaces was also skilfully exploited in other cases, inserting monumental elements in squares and open spaces, used by Cosimo to stamp his seal on the city. Two large columns were erected in Piazza Santa Trinita and at the southern end of Via Maggio, as the arrival points of a long perspective axis that included the new and very elegant bridge at Santa Trinita, rebuilt after the flood of 1557. Another monumental column was planned, but never realised, at the centre of Piazza San Marco, at the crossroads of the streets that run through the old Medici quarter. The irregular basin of Piazza Santa Maria Novella, theatre of games and festivities, was converted into a sort of ‘Antique’ circus by placing two obelisks there. The process of urban renewal also continued, favoured by the construction or renovation of the palaces of Cosimo’s courtiers and officials

Stefano Buonsignori, Nova pulcherrimae civitatis Florentiae topographia accuratissime delineata, 1584, Florence, Musei Comunali
This urban reorganisation took place in a Florence that had by then reached a point of equilibrium in the parabola of its expansion. In the second half of the sixteenth century, the city’s population stood at around 60,000, remaining fairly stable until the beginning of the eighteenth century. The extension of the urban fabric, which also remained very similar to that following the siege of 1529-30, is recorded with extraordinary precision in the first view of Florence carried out using a scientific method, Stefano Buonsignori’s perspective map of 1584.

