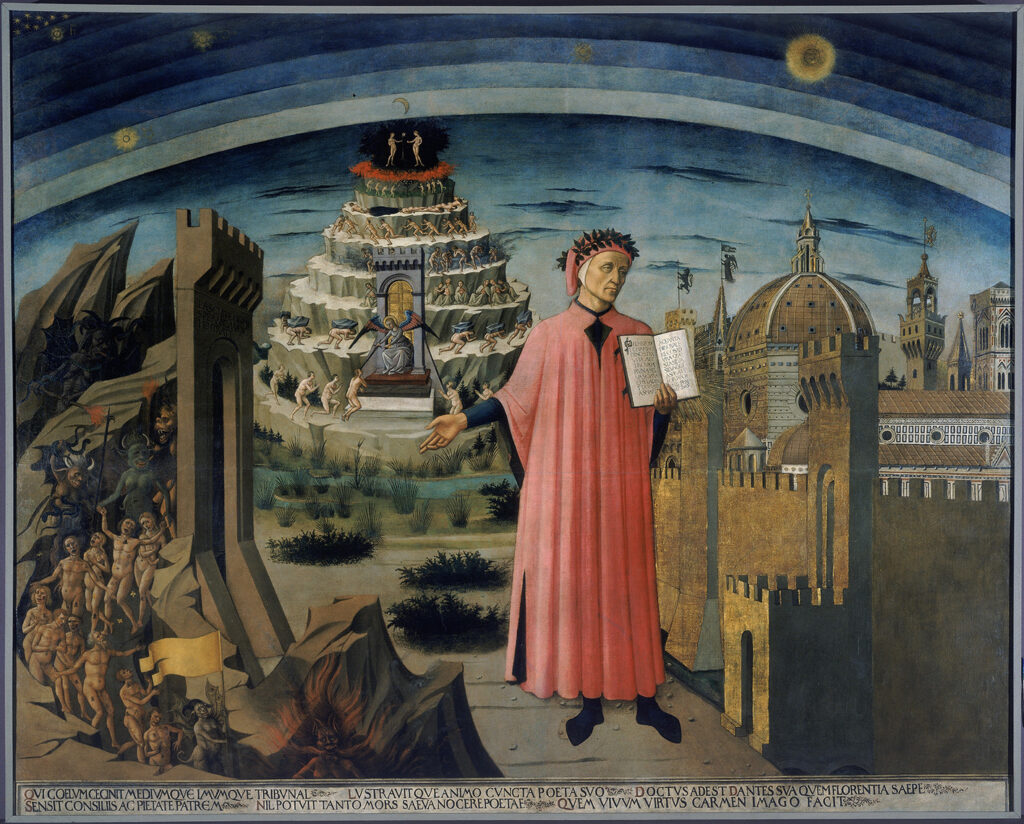The long series of monumental public buildings with which Florence began to endow itself in the mid-thirteenth century culminated in the construction of the dome of S. Maria del Fiore (1420-1436) and the lantern that crowned it (1446-1472), which concluded the building of the cathedral, that had lasted almost 180 years. The creation of the dome, established in line with a plan from 1367, changed the image of the city forever. Its powerful shape and gigantic dimensions imposed it, unchallenged, on the urban landscape and made it the main visual reference both for those inside the walls, where its mass suddenly appeared in the glimpses allowed by the medieval road system, and for those observing Florence from afar, linking the city to the surrounding landscape.
The relationship between the city landscape and the surrounding area is also one of the key features of late medieval Florence. As early as the thirteenth century, the surrounding countryside and hills were dotted with villas and aristocratic houses, which functioned both as farms for the surrounding agricultural estates, conducted on a sharecropping basis, and as places of recreation for their owners, who belonged to the city’s merchant and entrepreneurial classes.

Domenico di Michelino, Ritratto di Dante, 1456, cathedral of S. Maria del Fiore
In the city, the exponents of these classes, in whose hands the oligarchic government was now firmly in place following the ‘people’s government’ of 1378-82, continued the work of building renovation already begun in the previous decades, reconfiguring or reconstructing their residences and undertaking a vast and wide-ranging activity of architectural patronage. Very often the new residences were the result of the refurbishment of existing building nuclei, unified by the construction of regular façades; in other cases, completely new dwellings are built, where the relationship between the palace and the urban context was made more varied and complex by the presence of rooms in some kind of relationship with public spaces: family loggias, courtyards, gardens. Also contributing to this result were the squares opened by private initiative in front of some of the palaces built during the fifteenth century, such as Palazzo Rucellai and Palazzo Pitti; while Palazzo Medici established a relationship with the square and the church of San Lorenzo through the open space of its garden.
The Medici initiatives – of Cosimo the Elder, his son Piero and later his nephew Lorenzo the Magnificent, through whom the decisions of the city government increasingly passed – had a decisive effect on the urban layout of fifteenth-century Florence. The presence of the new palazzo of Cosimo in Via Larga – today Via Cavour – and the financing by the family of building projects in the same area, for example, in San Lorenzo and San Marco, enhanced this urban sector and promoted its development. Moreover, the patronage of Cosimo and Piero stimulated similar initiatives by allies and adversaries.
A similar operation was carried out by Lorenzo the Magnificent, who around 1490 backed a project for the area between the cathedral and the Porta a Pinti, which was still characterised by large vacant areas. This project was partly implemented, with the opening of today’s Via della Colonna and Via Laura and the allotment of some land; but the area also saw rapid development along the axis of Borgo Pinti.
The final decades of the fifteenth century were characterised by intense building activity throughout the city, facilitated by a law of 1489 granting tax exemptions to those building in undeveloped areas. This measure and the sale of much ecclesiastical land led to rapid urban growth along all the roads that ran through the city suburbs. This is where many of the palaces built between the end of the fifteenth and the beginning of the sixteenth century were to be situated, contributing to determining the new face of the city by gradually making private architecture prevail over public architecture.

